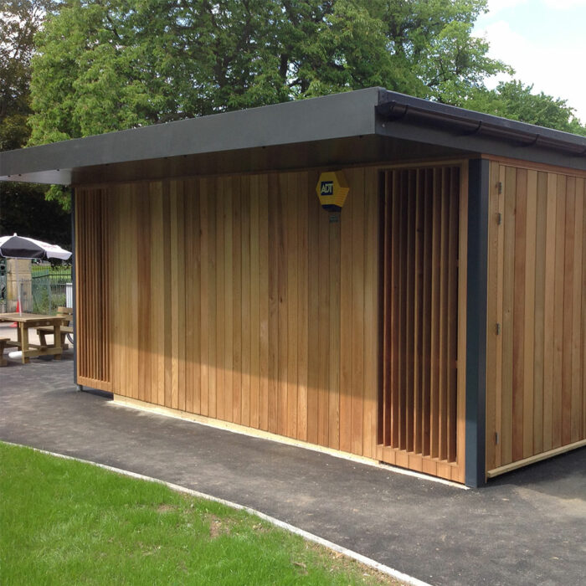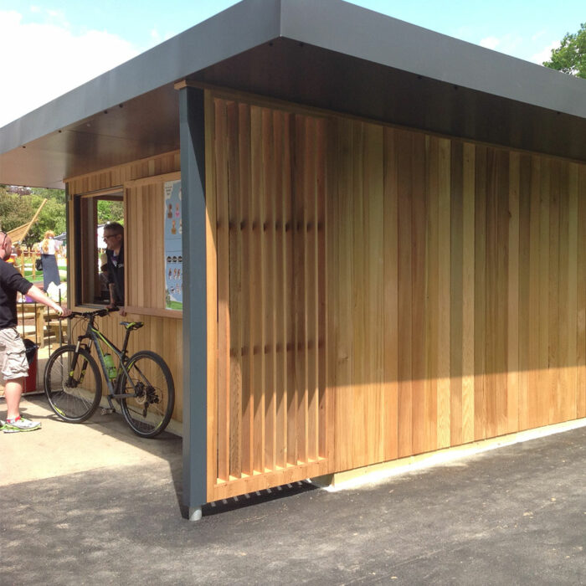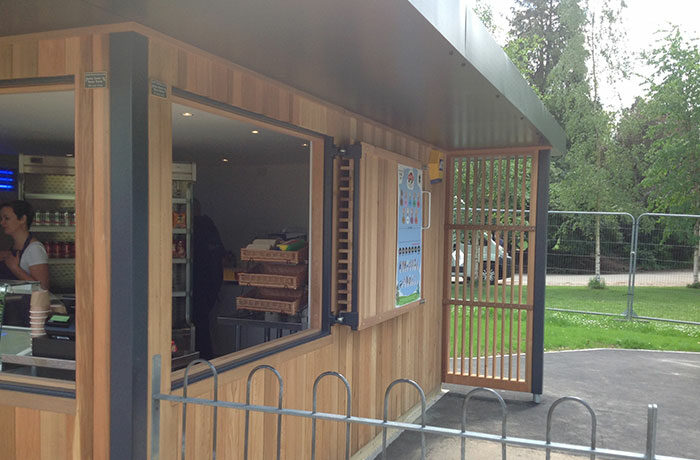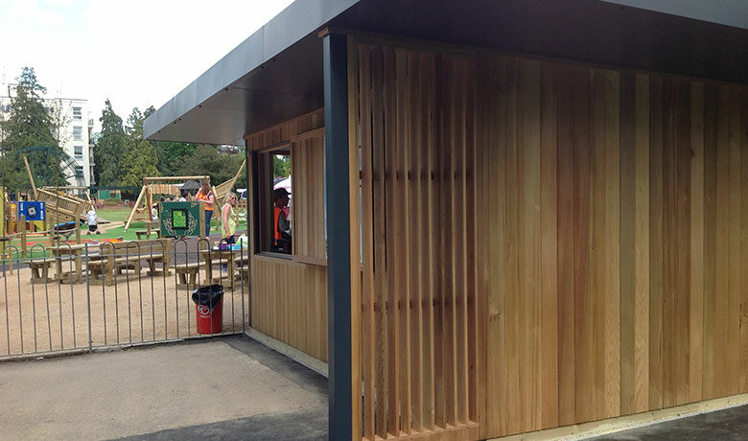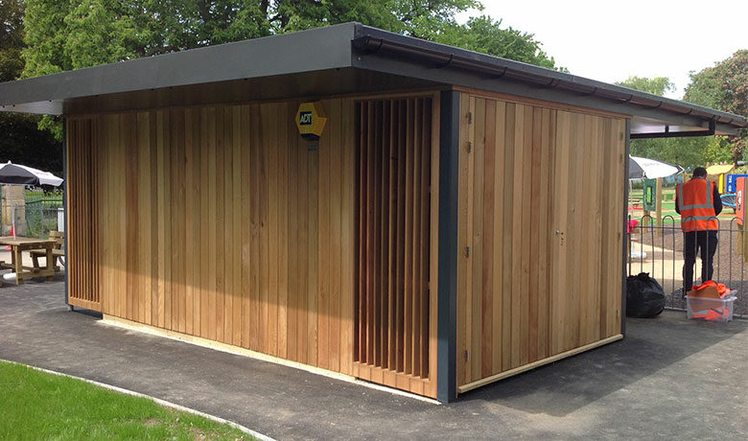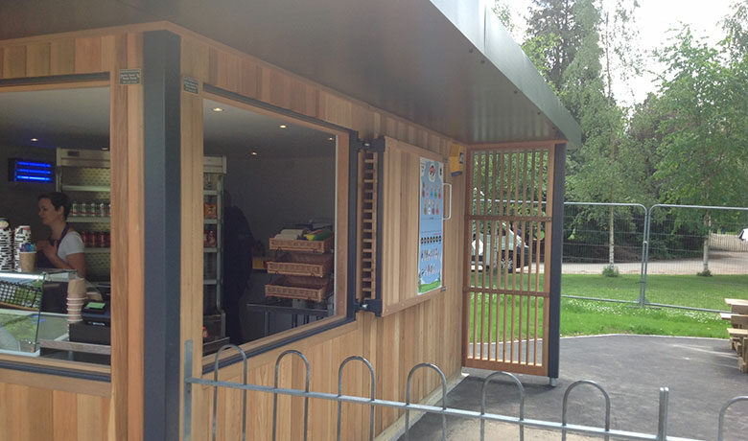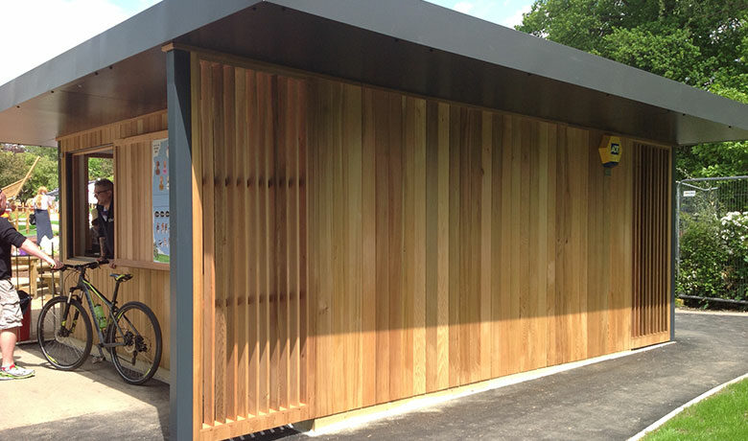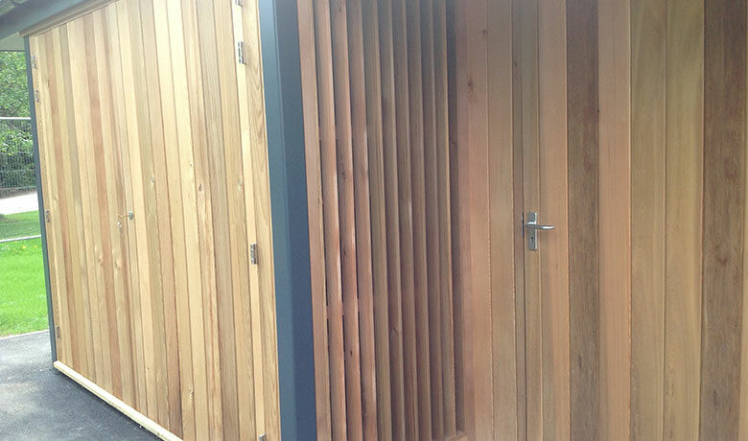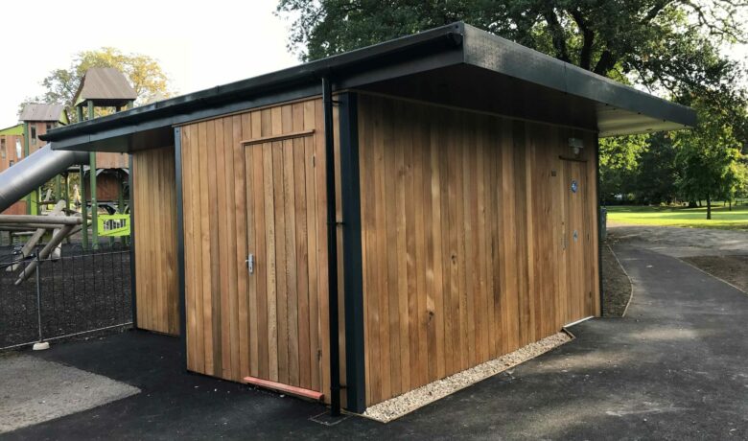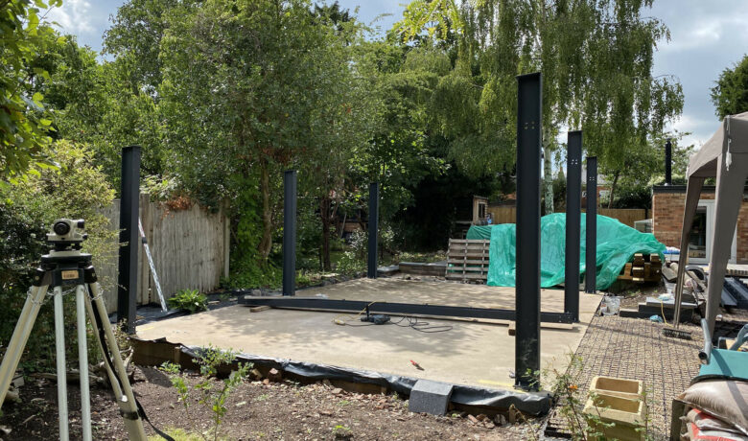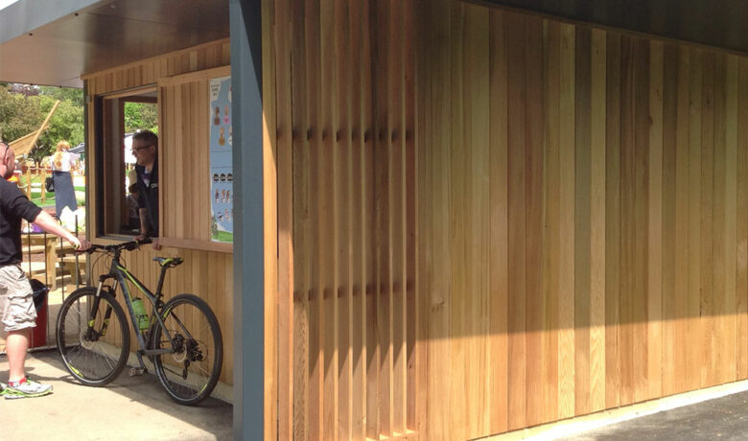The new refreshment kiosk was designed as a bespoke room to meet the needs of the users of the park, which included adults, children and staff.
We designed a 4m x 5m premier bespoke room measuring 4m x 5m, with a secure store cupboard to accommodate two wheelie bins and two service hatches through which to serve a range of refreshments.
Taking into account the natural, leafy surroundings of the park and garden, the kiosk was designed to be cedar clad, with anthracite trims and soffit and three vertical slatted end panels.
The build comprised insulated walls and ceilings and an EPDM rubber roof on a reinforced concrete foundation. In addition to the manufacture of the kiosk, our team installed the room on site, which included the fitting of a range of fixtures, including internal downlights, lights and sockets wired to Part P regulations, wall and base units, a water heater, worktop and extractor fan.
It took just two weeks for our team to install the new kiosk, which is around three times quicker than a traditional method of construction.


