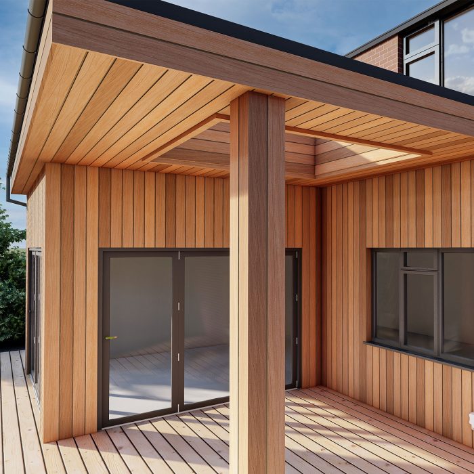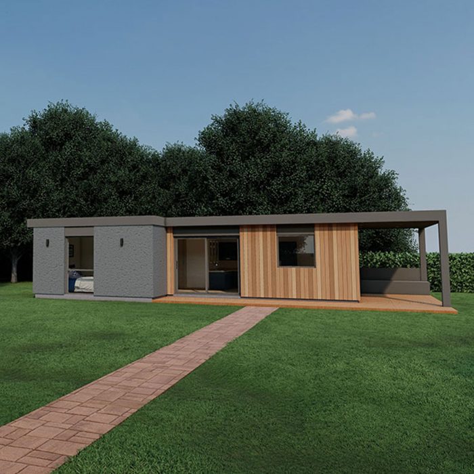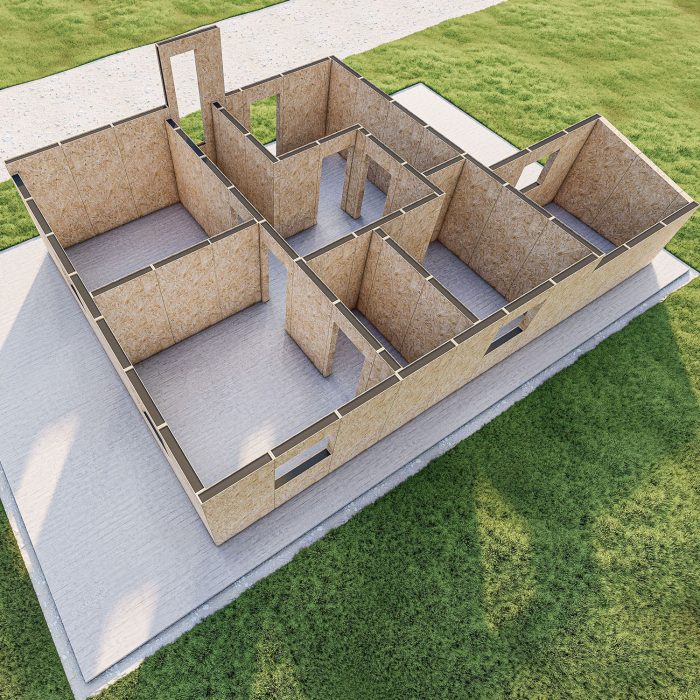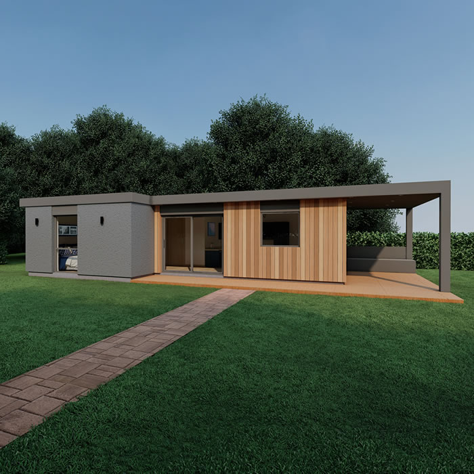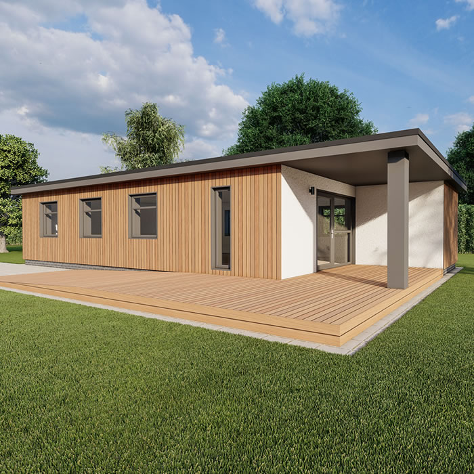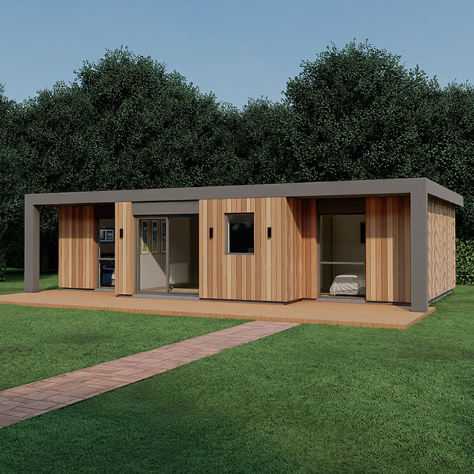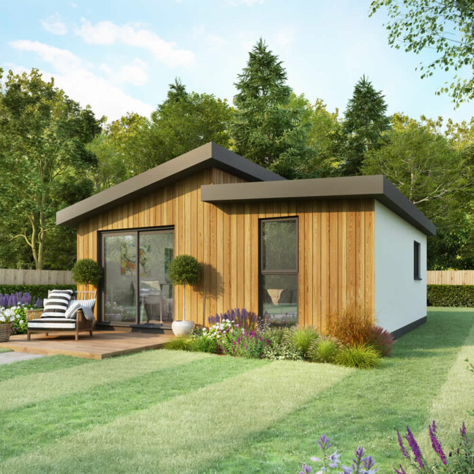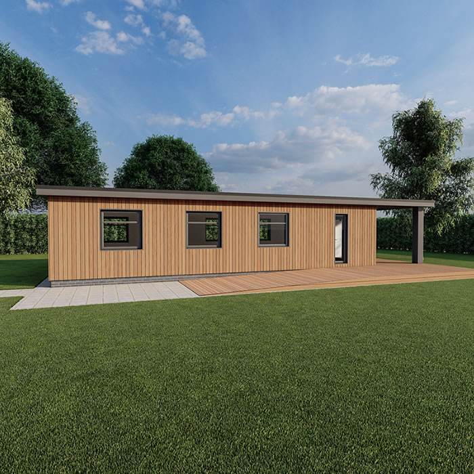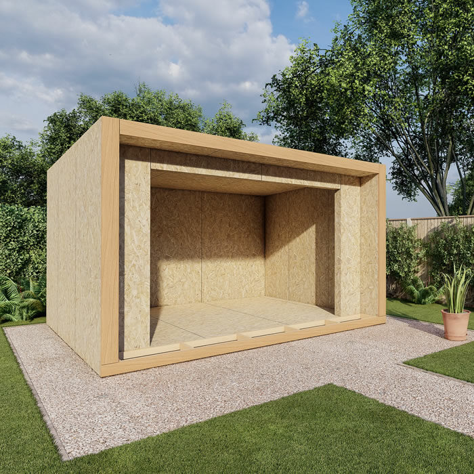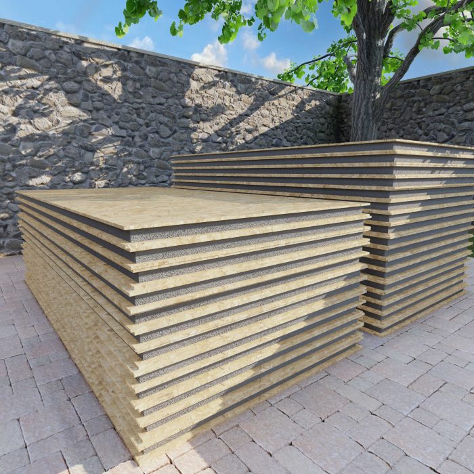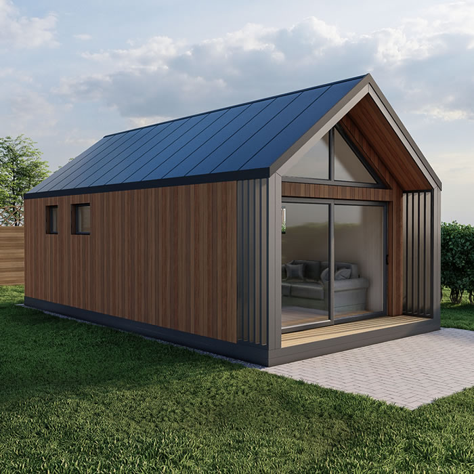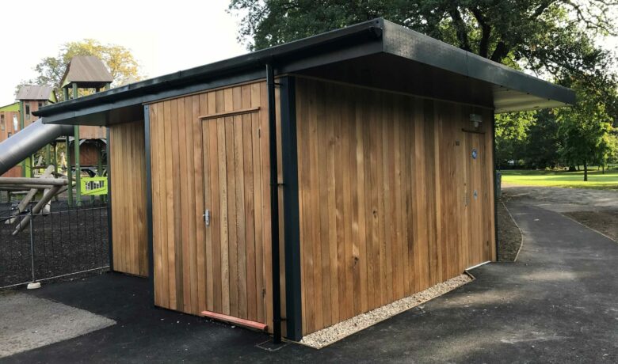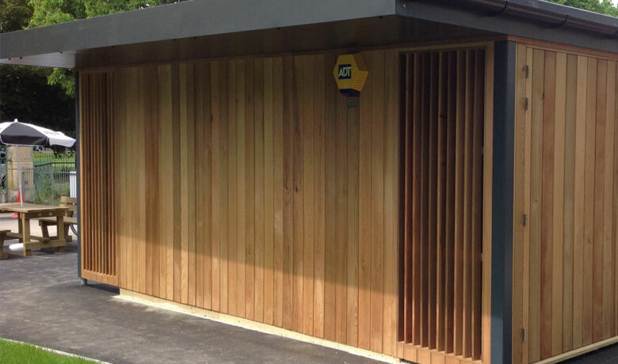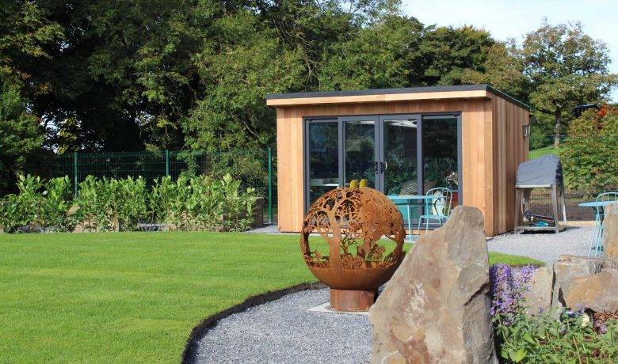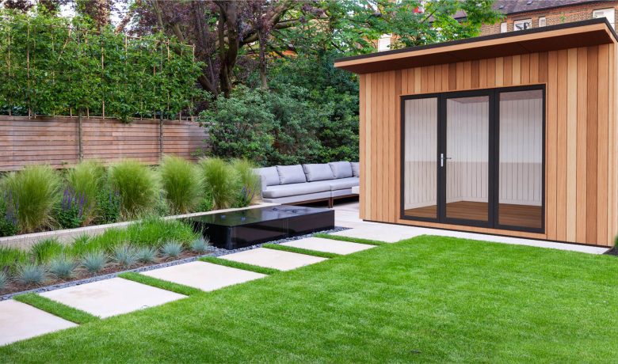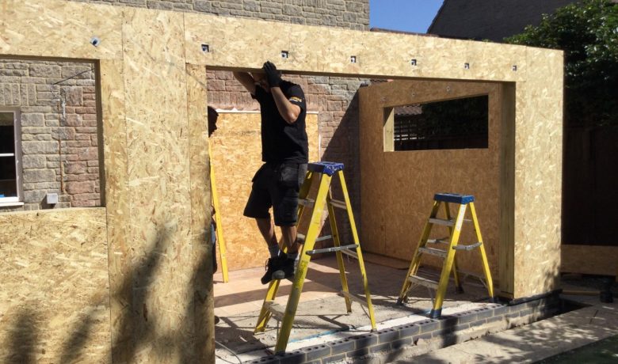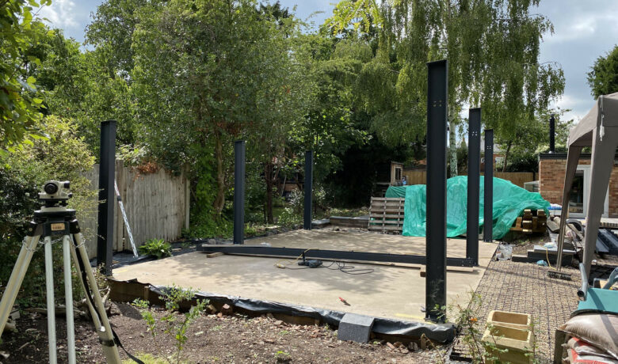We specialise in the design and build of annexes, classrooms, ancillary accommodation, commercial buildings and homes using our SIP panels.
We combine our forward-thinking approach to building with over 10 years of expertise in the design, manufacture and installation of buildings built with SIPs to offer homeowners, businesses and organisations the opportunity to add the space they need and benefit from using this efficient method of construction.
The experienced team in our sister company, Future SIPs, manufactures SIP panels to exacting standards at our purpose-built workshop in Worcestershire for self-builders, homeowners, architects, builders, schools, education establishments, leisure facilities and health and medical organisations.
Our highly skilled team places great importance on attention to detail and delivering the highest standards of customer care, whatever the size, type and style of building.


