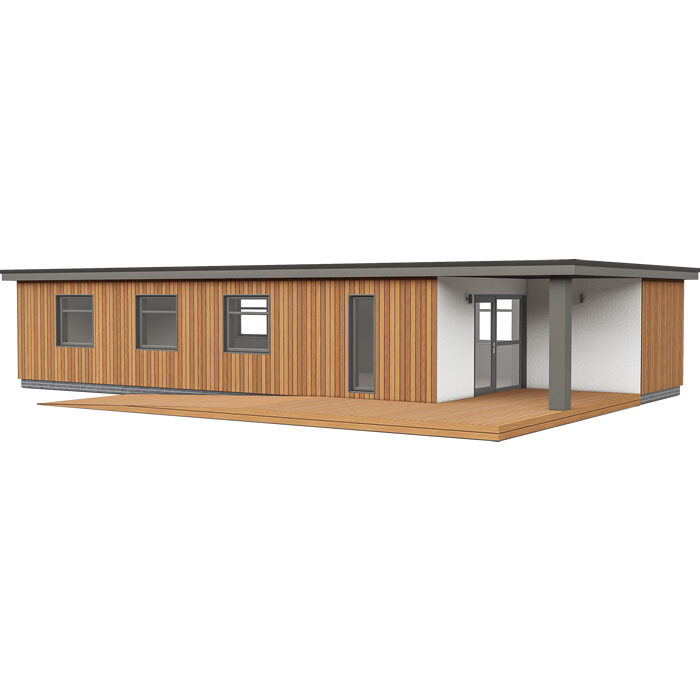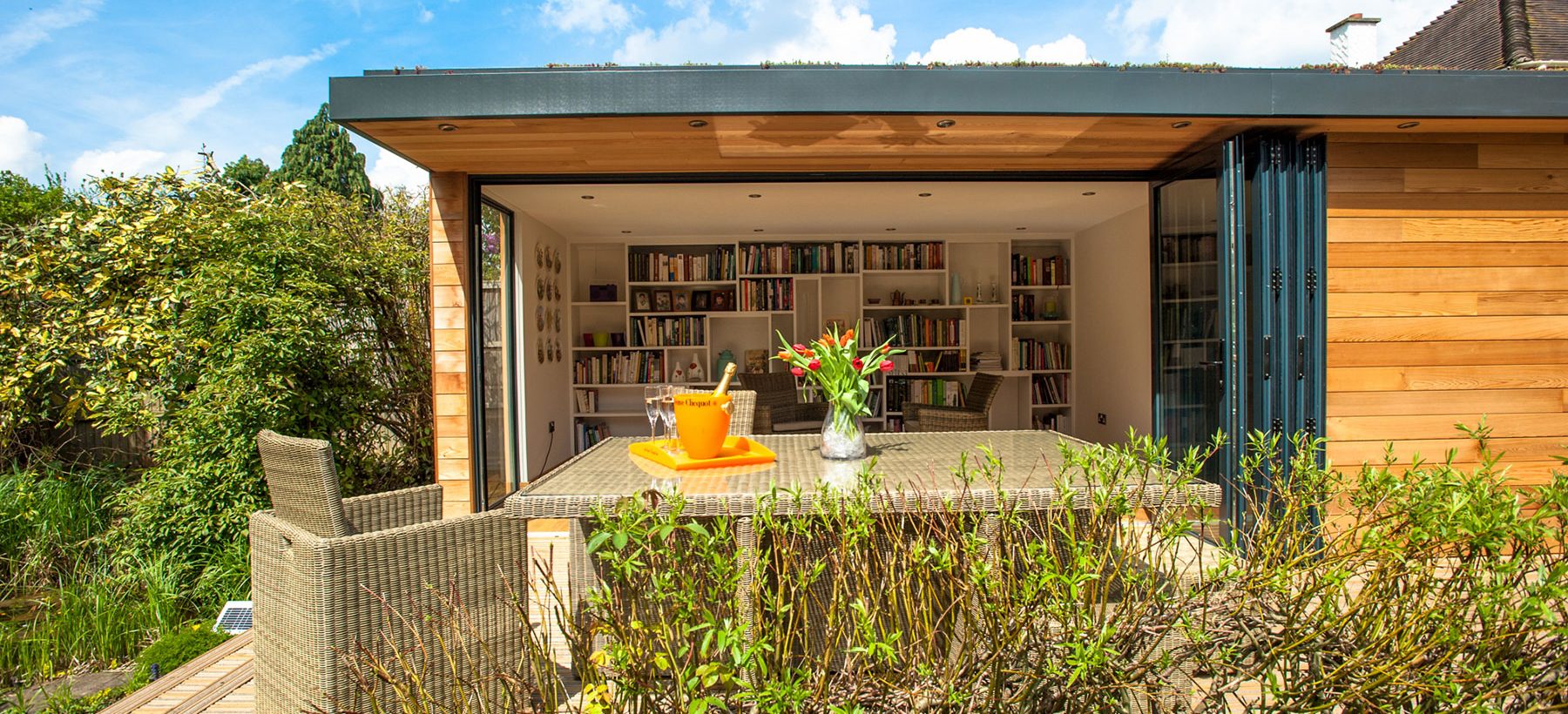Building with SIPs is a cost-effective and efficient solution to the need for additional space for a wide range of uses:
- Classrooms
- Music Rooms
- Breakout Rooms
- Storage Areas
- Meeting Space
- Hobby Rooms
Classrooms and Buildings for Schools, Colleges and Universities, Cost-Efficiently Built with SIPs
A modular classroom or education building built with structural insulated panels can be a quicker and more cost-effective solution to the need for additional and flexible classroom space than traditional build methods, ideal for when more room is needed quickly.
Modular buildings built with SIPs are suitable for a variety of educational uses, including classrooms, leisure facilities, music rooms, ancillary areas and more.
Our service includes structural designs, a full structural appraisal from a third party engineer and installation, all delivered by a dedicated and experienced team throughout the project.


If you would like to find out more, discuss a project you’re planning or request a quote, please call us on 01452 501455 or email us at [email protected], where we are on hand to discuss your plans for creating the additional space you’re looking for.
Alternatively, please complete the form to the right and we’ll be in touch.
If you would like to visit us, please call us on 01452 501455 to book an appointment.