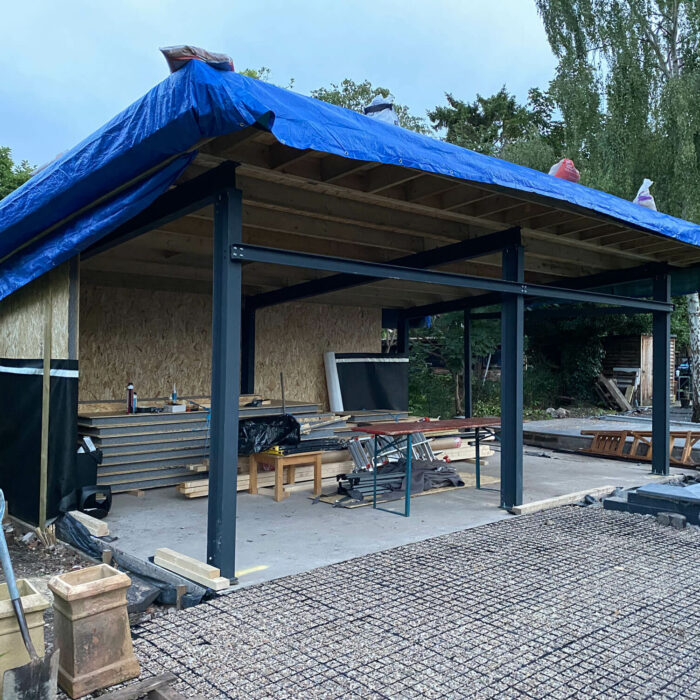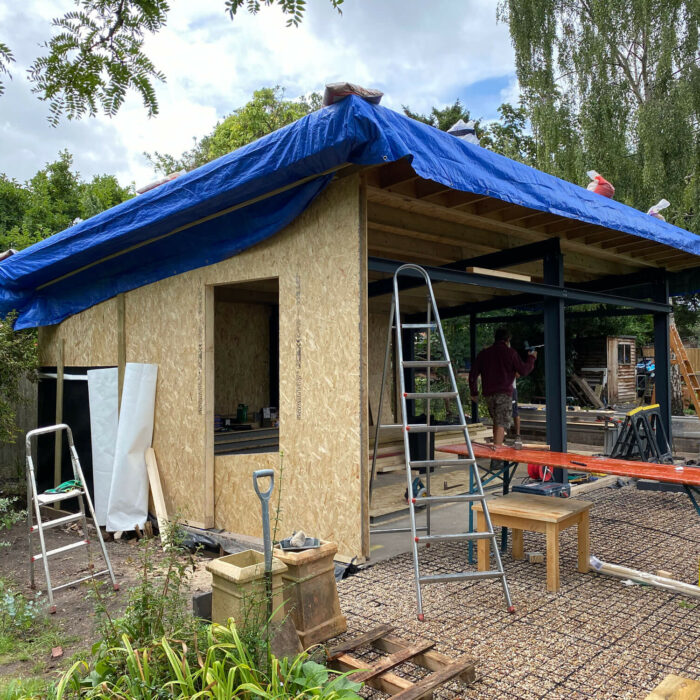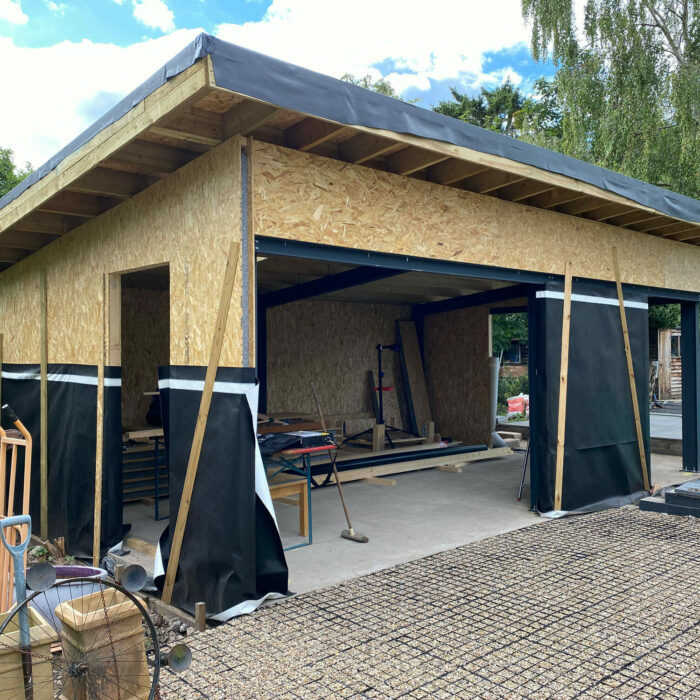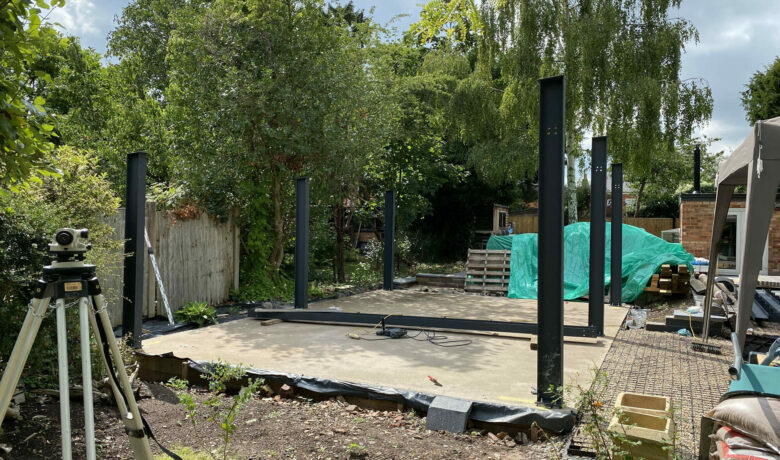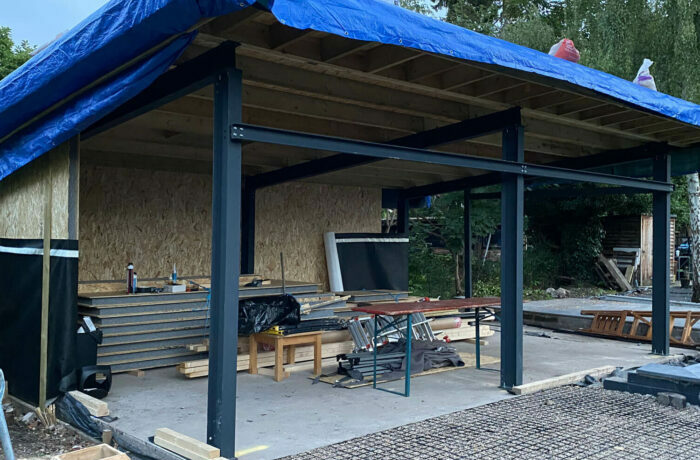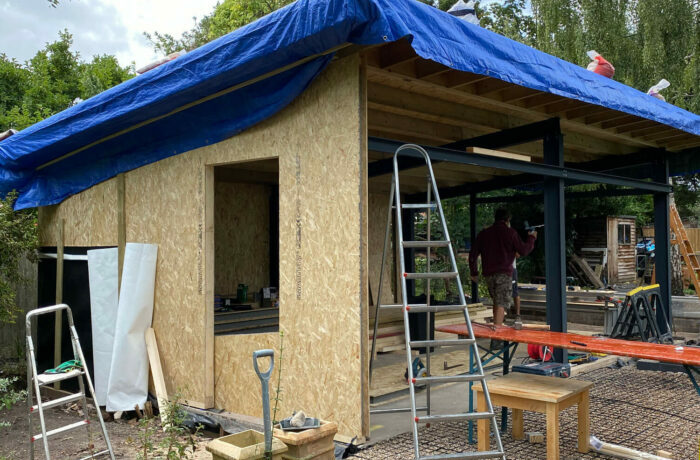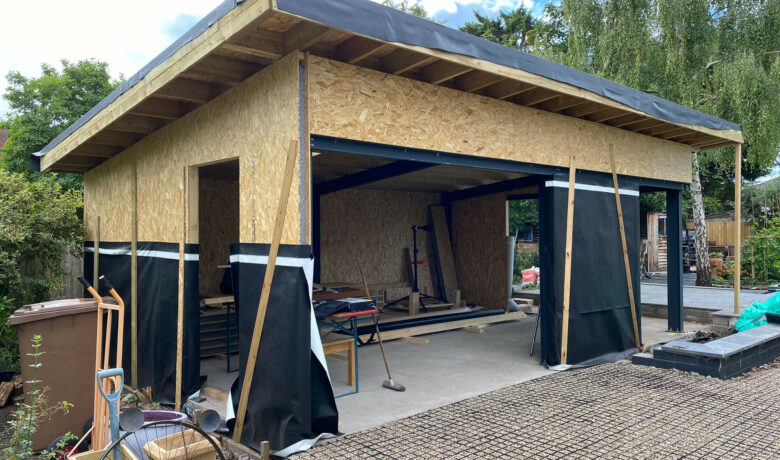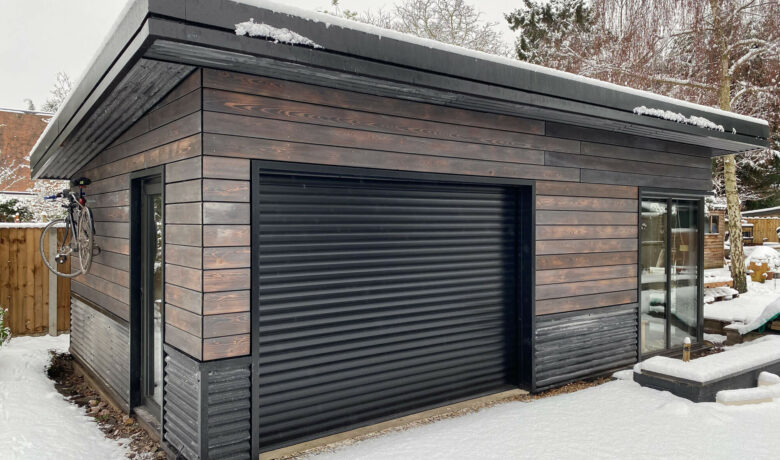The multi-functional room was designed around two key needs:a garage incorporating workshop space and storage and an officewith plenty of natural light.
The two spaces were separated by a dividing wall, with the garage and workshop taking up half the space and the office in the remaining half of the room.Additional storage space for bikes was created by using the canopy overhang.
Working from their plans, and the quote we provided, our client ordered the number of SIP panels they required for the build, which they managed themselves.
Upon approval of the quote, production was scheduled and the SIP panels went into our workshop for manufacture, The SIP panels were delivered to the site in Worcester, ready for installation and internal and external finishes.
The base and frame were built according to the plans, followed by the assembly of the SIP panel walls, leaving space for the doors and windows.
The room was then finished with doors, windows, the roof and cladding. Overall, the build took less time than a traditional construction method would have done and there was less waste, which contributed to the efficient build costs.


