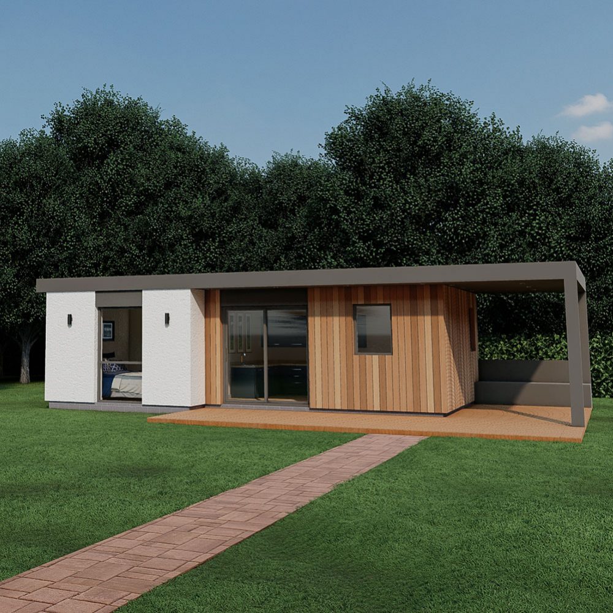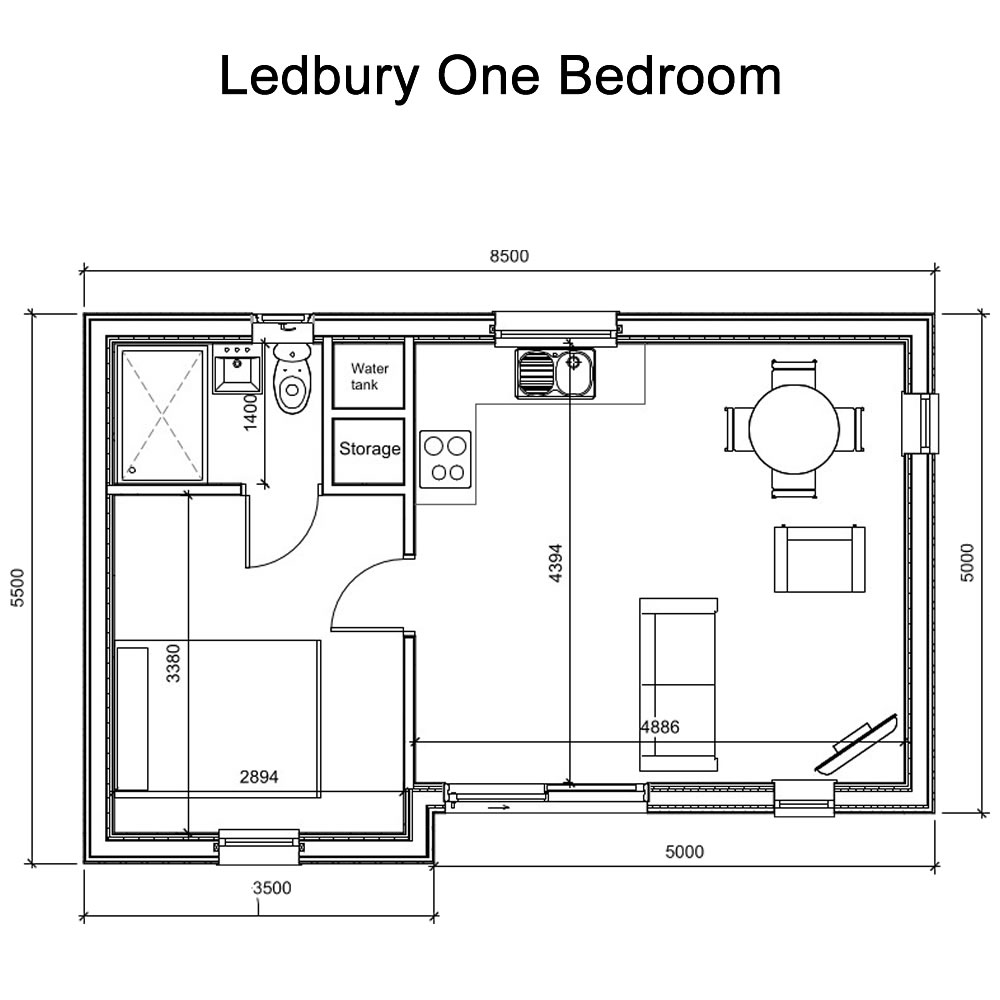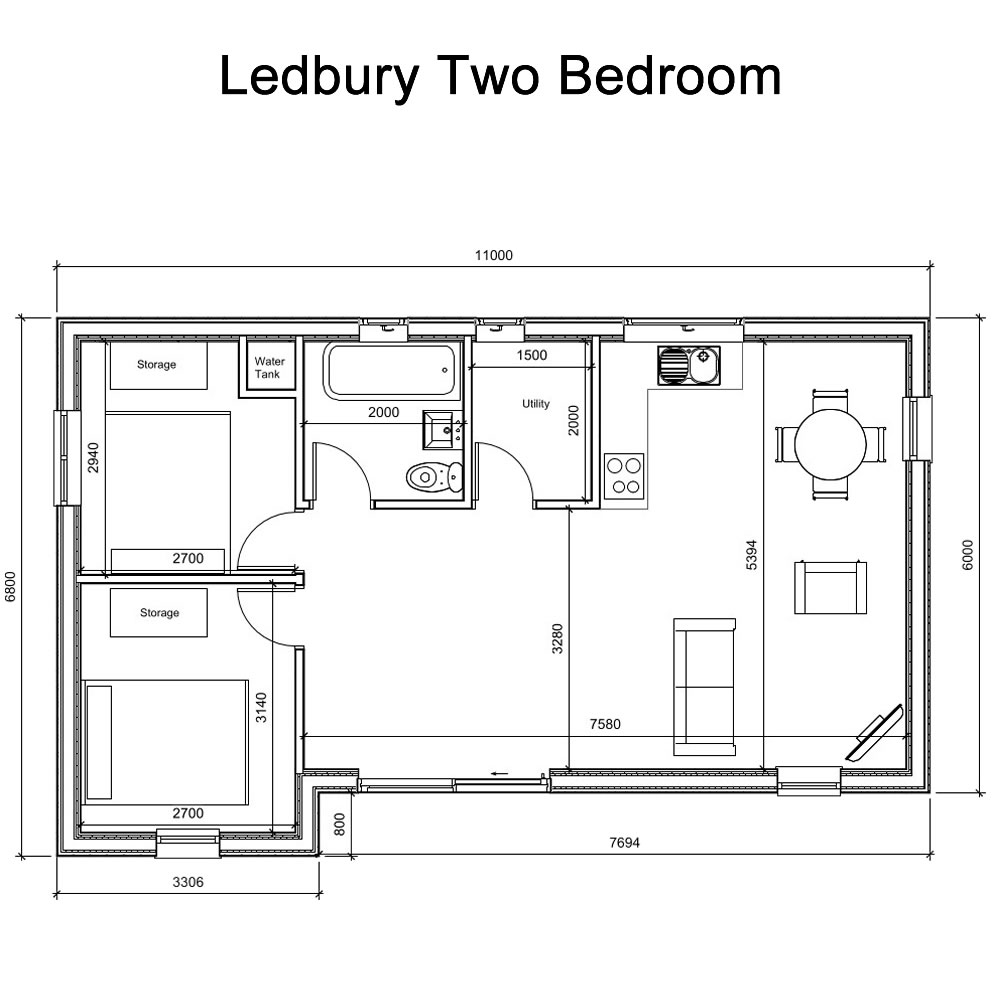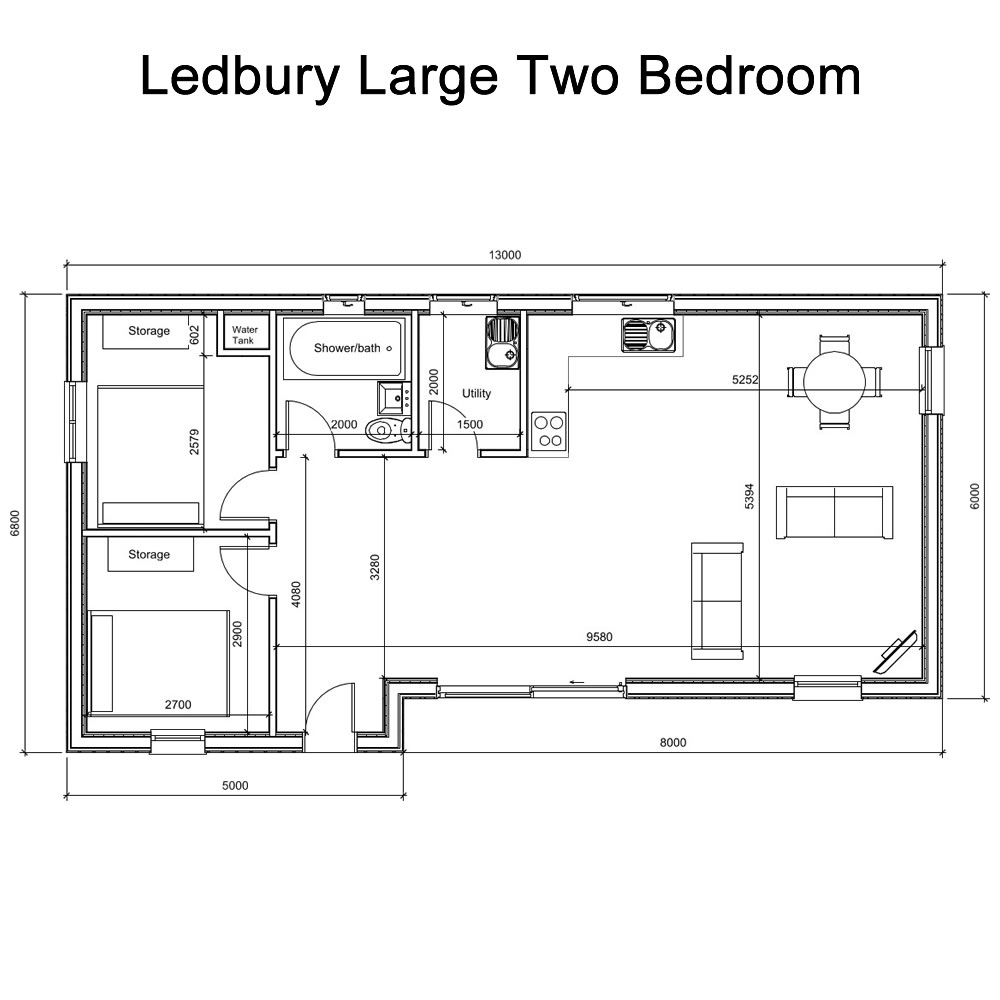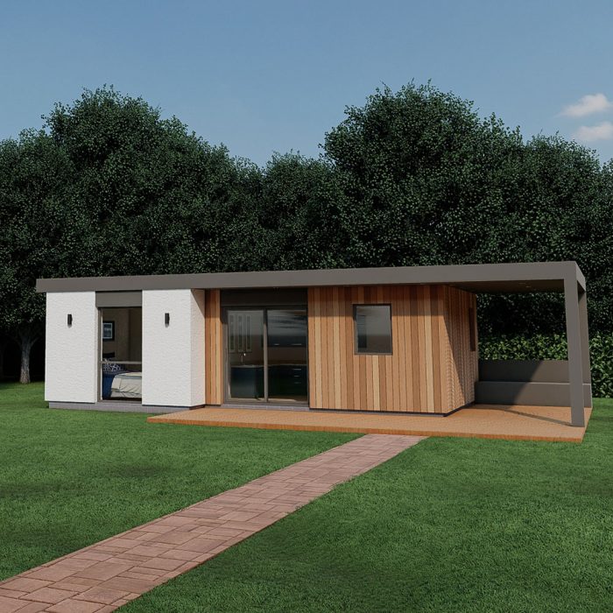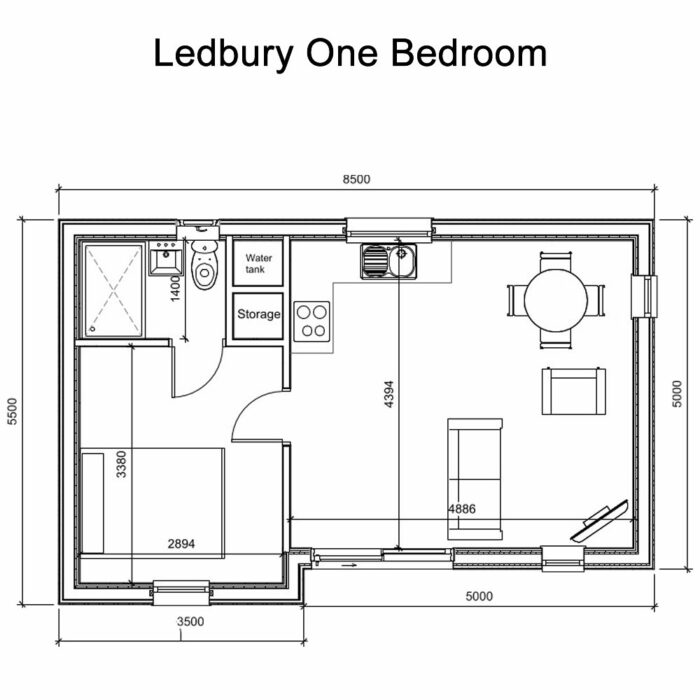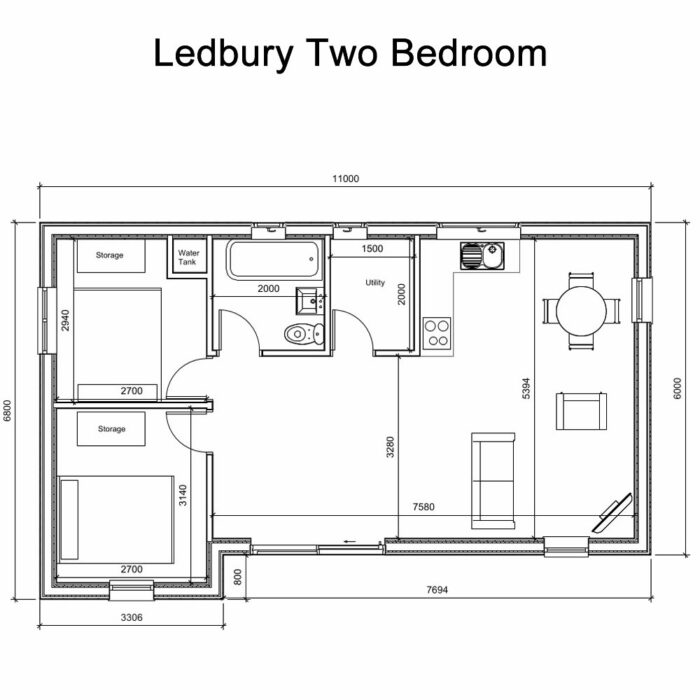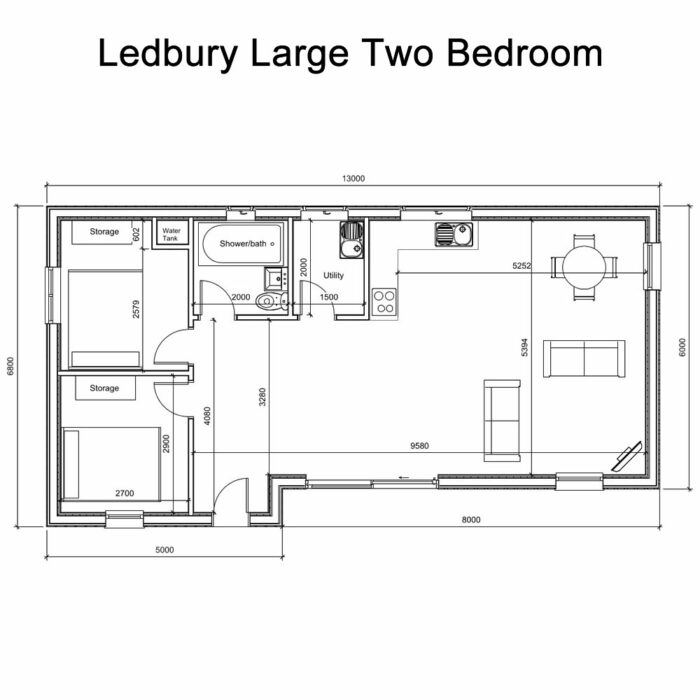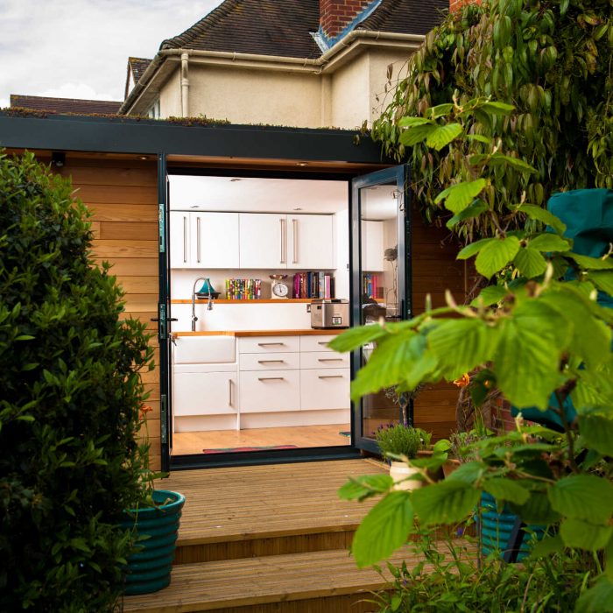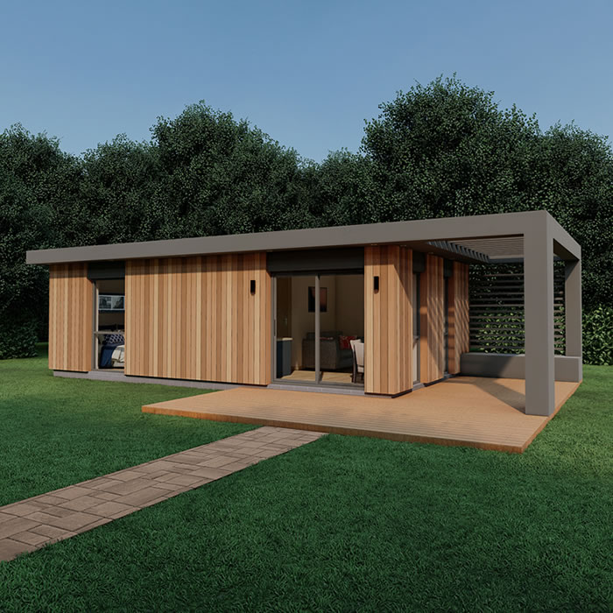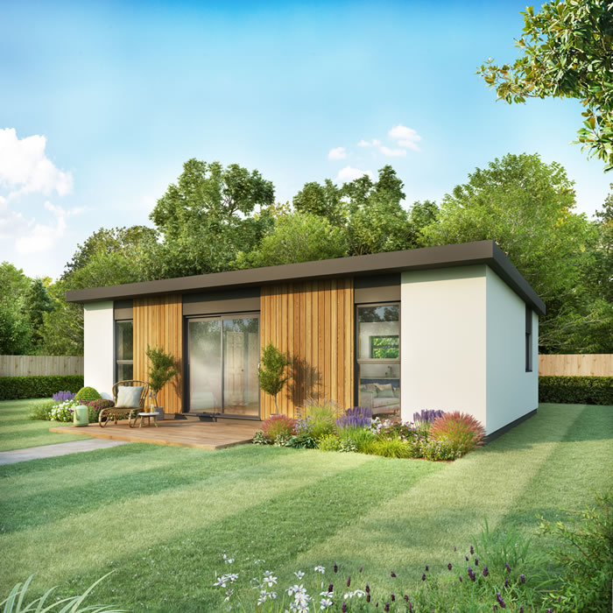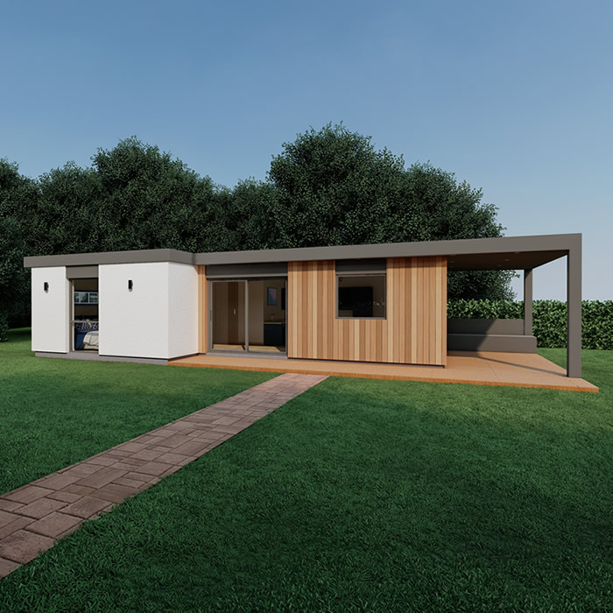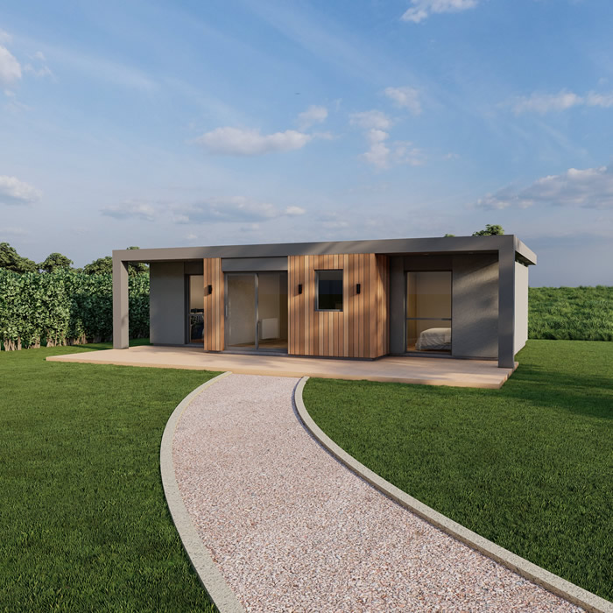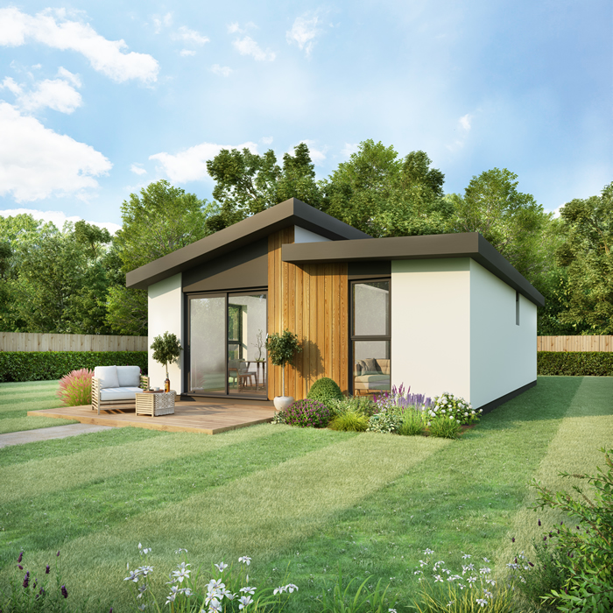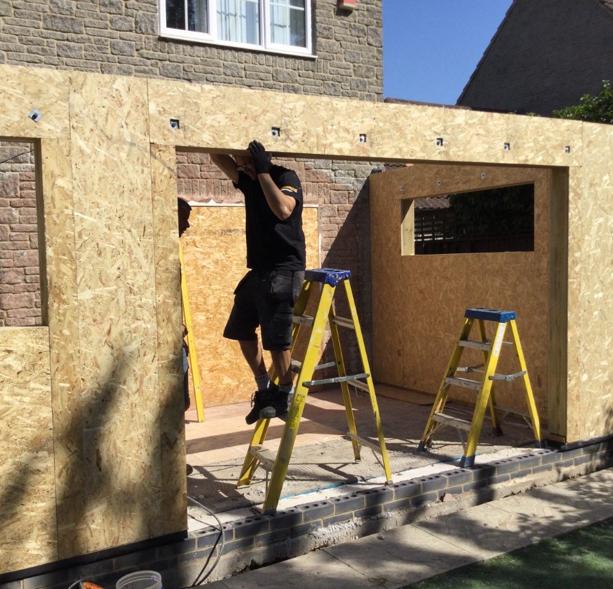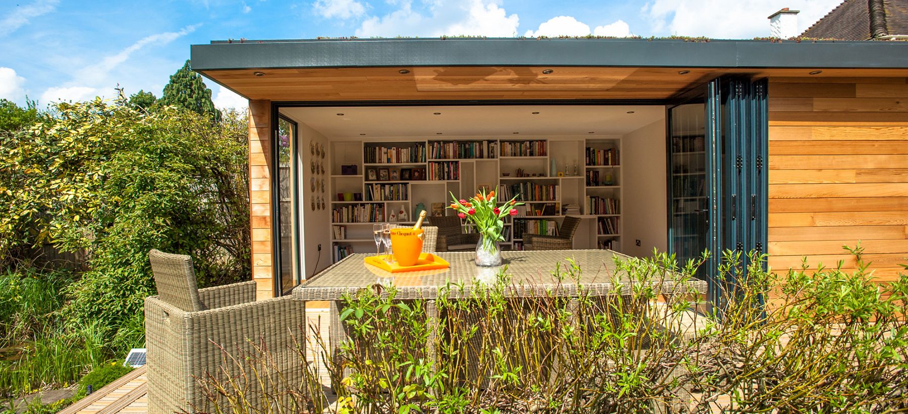All of our annexe kits include the following specification, as standard:
• SIPs/Timber Floor (150mm Insulation)
• 18mm Caber Deck Flooring Sheets (Overboarding)
• SIP Panels for Walls (150mm Insulation)
• SIP Panels for Roof (150mm Insulation)
• Breather Membrane
• Cavity Batons
• Insect Mesh
• External Cladding (2 Sides British Cedar, 2 Sides Thermowood)*
• EPDM Rubber Roof Full Kit
• Guttering and Downpipes
• All SIP Joining Splines
• Stainless Steel Brad Nails
• UPVC Glazing Per Model**
• Vapour Barrier
• Metal Fascias
• Full Technical Drawings and Instructions for Installation
• Full Fixing Kit (Foam, Screws, Timber Locks, Glues)
Upgrades
*Alternative claddings are available
**Upgrades to windows and doors are available


