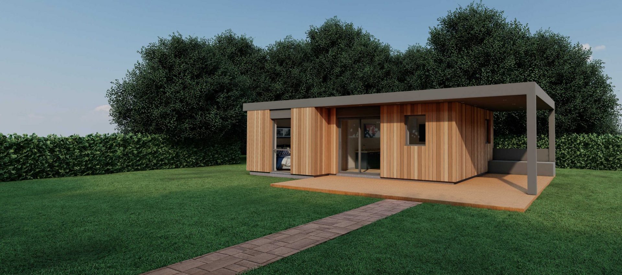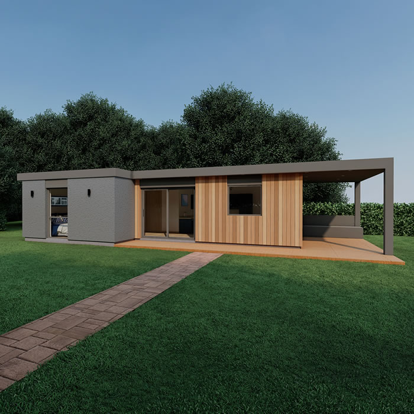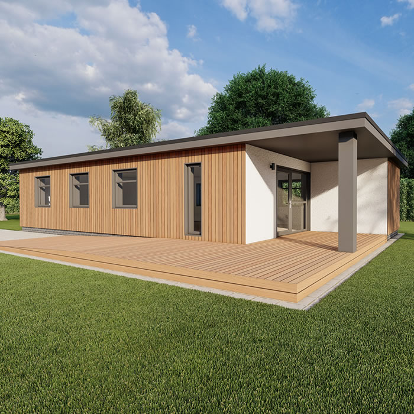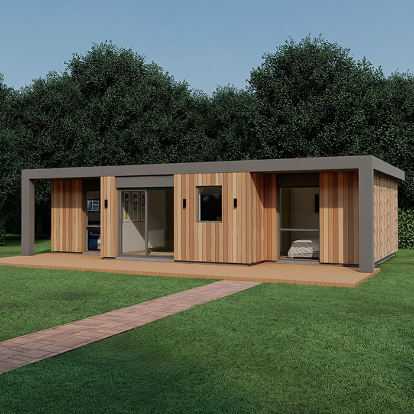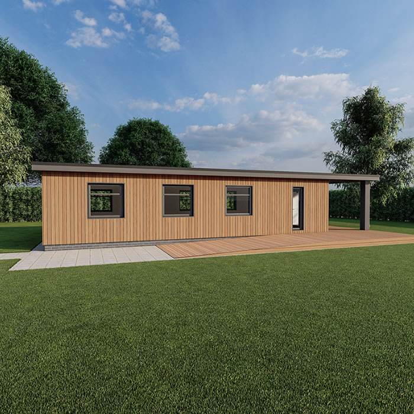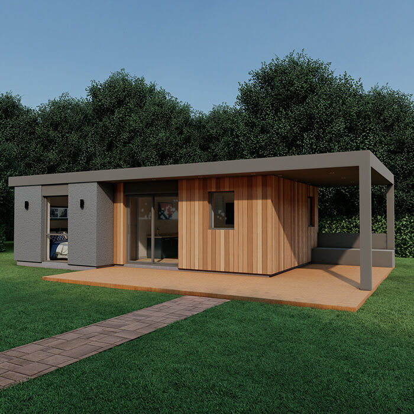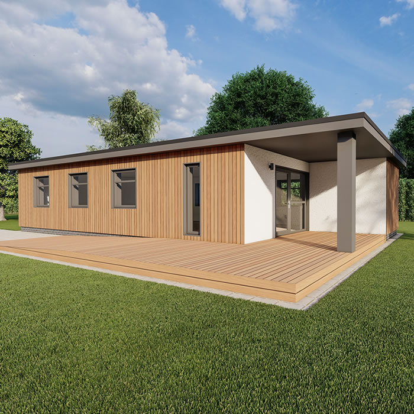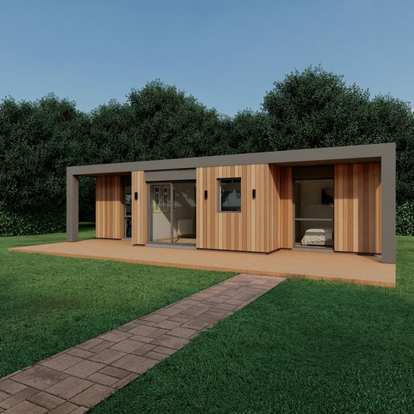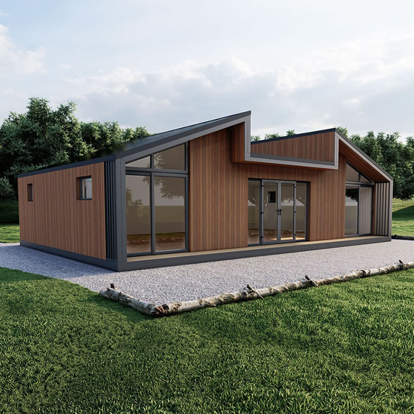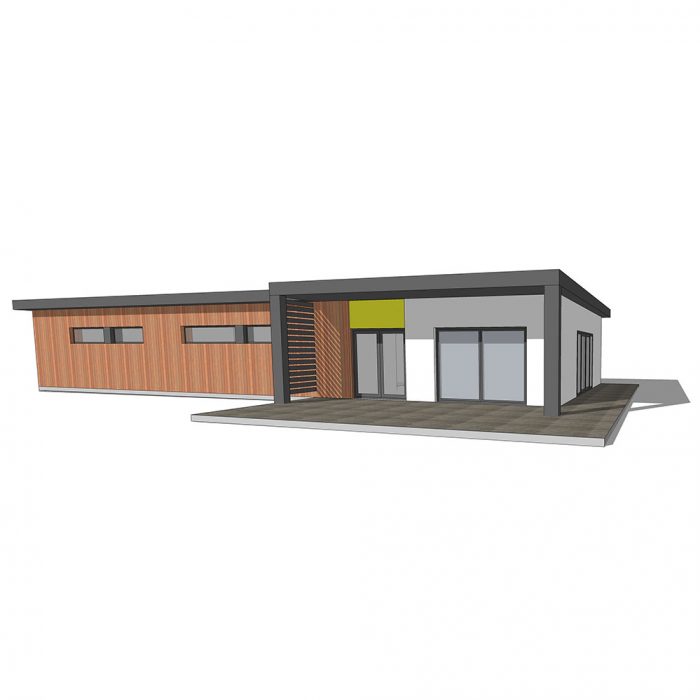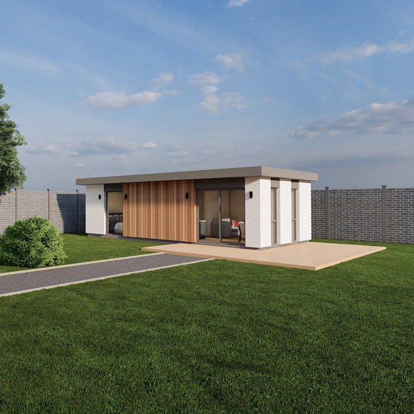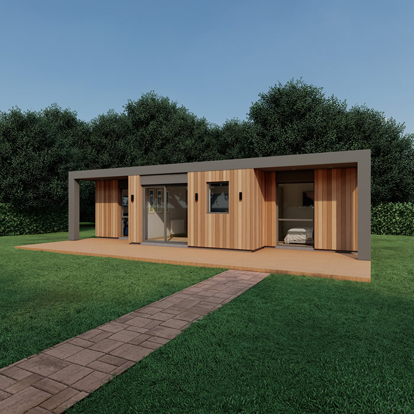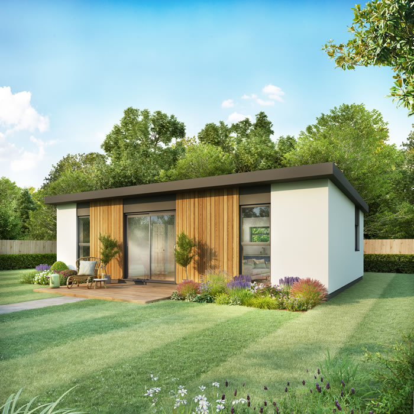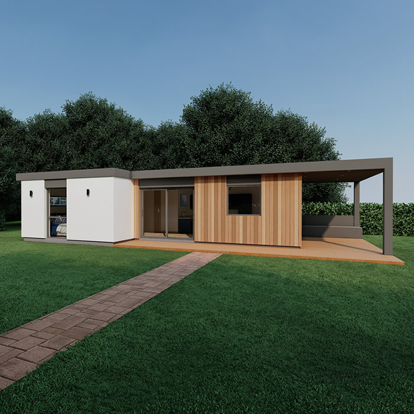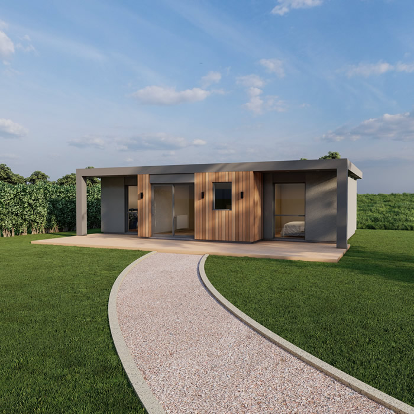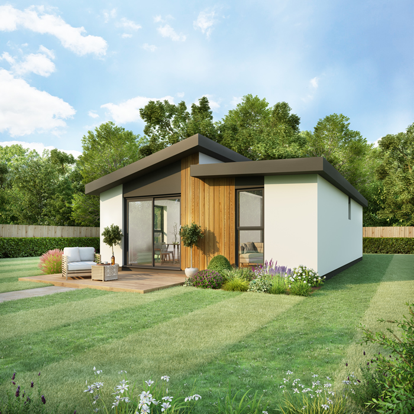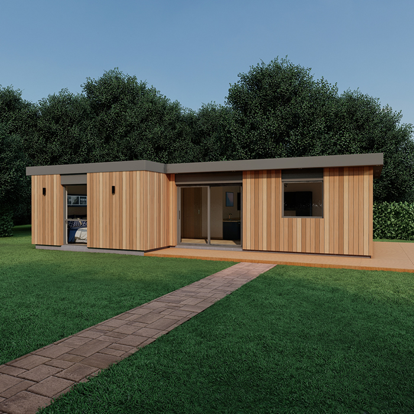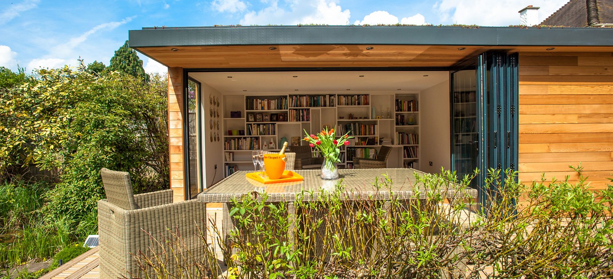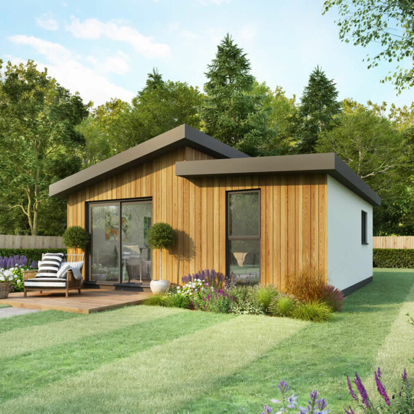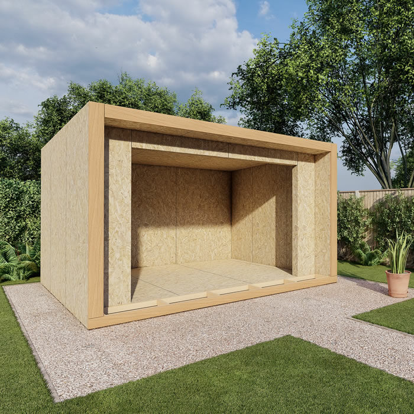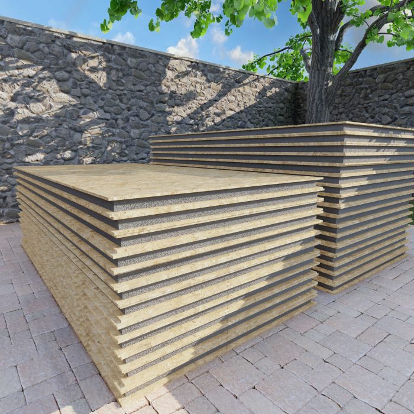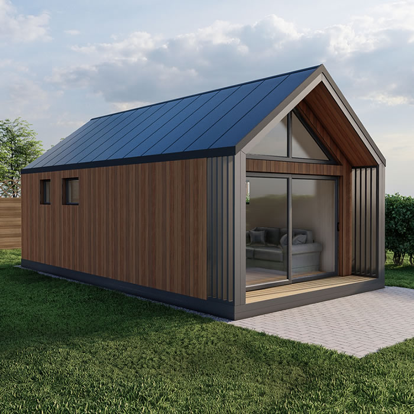Annexe by Future Rooms offers a selection of one and two-bedroom granny annexes, each designed to provide stylish and energy-efficient living spaces. These annexes are constructed using Structural Insulated Panels (SIPs), ensuring sustainability and cost-effectiveness.
One-Bedroom Annexes:
- The Hanley – Open-plan living with floor-to-ceiling windows and a double bedroom with ensuite.
- The Ledbury – L-shaped design featuring a spacious living area and an ensuite double bedroom.
- The Malvern – Bright dual-aspect layout with an open-plan living space and ensuite bedroom.
- The Welland – Ideal for longer gardens, with a front-facing living area and rear ensuite bedroom.
Two-Bedroom Annexes:
- The Hanley – Triple-aspect living space with two double bedrooms and a shower room.
- The Ledbury – L-shaped design with a dual-aspect lounge and two bedrooms.
- The Malvern – Contemporary layout with two ensuite bedrooms and an extended living area.
- The Welland – Designed for long gardens, offering a front-facing lounge and two rear bedrooms.
Each annexe is thoughtfully designed to harmonize with its surroundings while providing comfortable and modern living spaces. Optional extras such as additional decking and covered terraces are available to enhance outdoor living areas.


