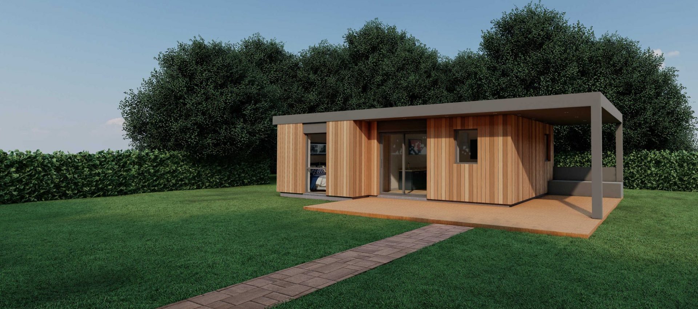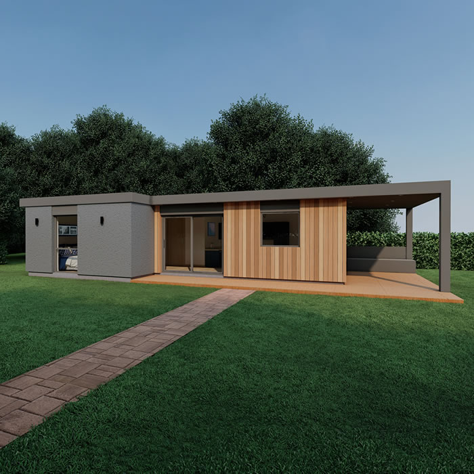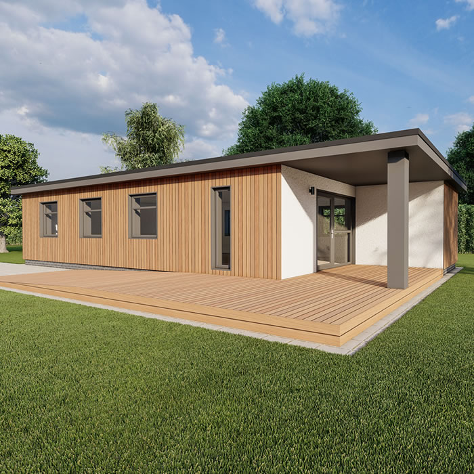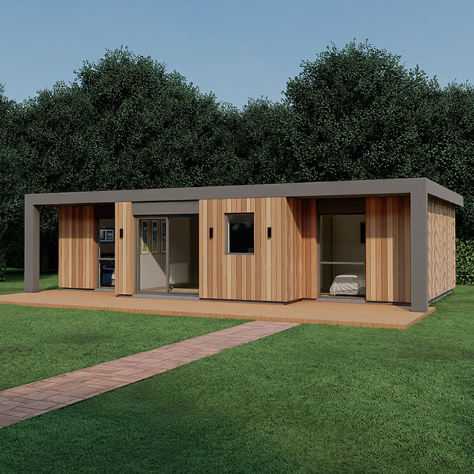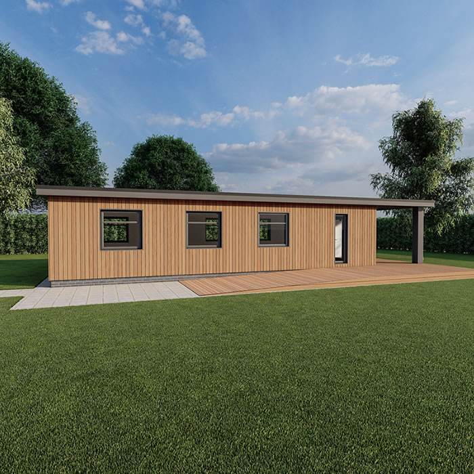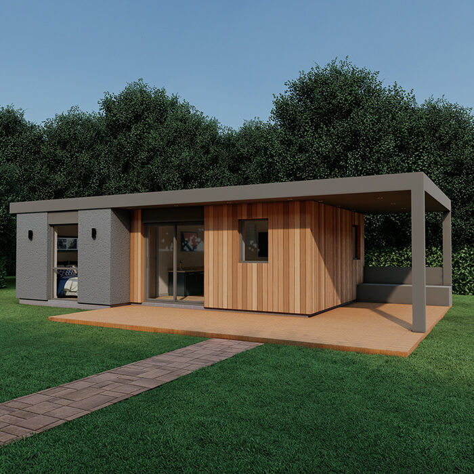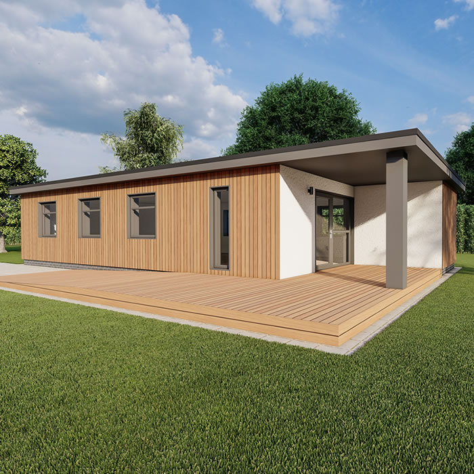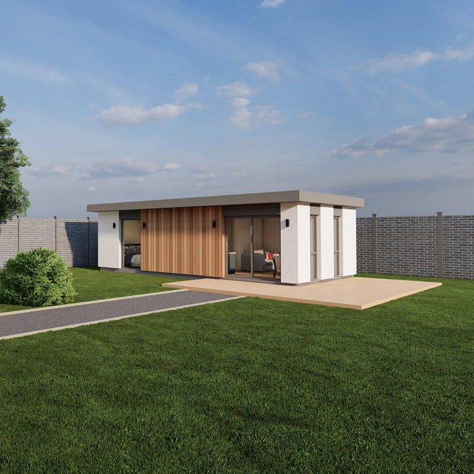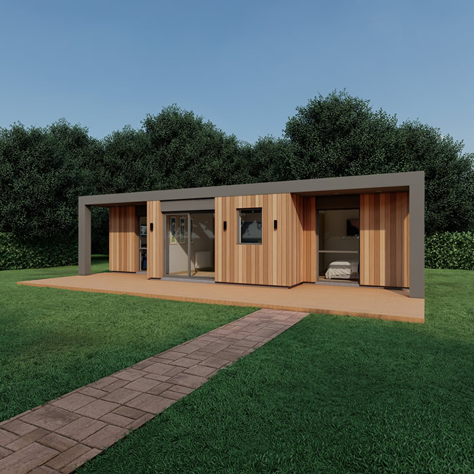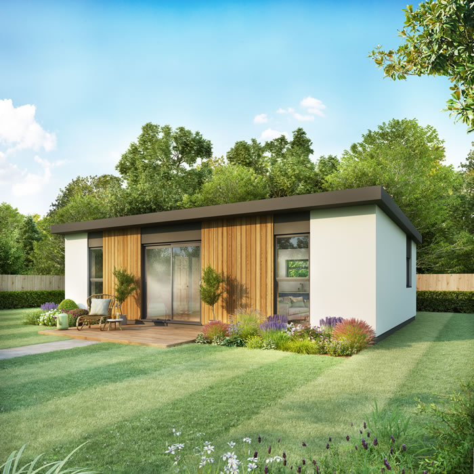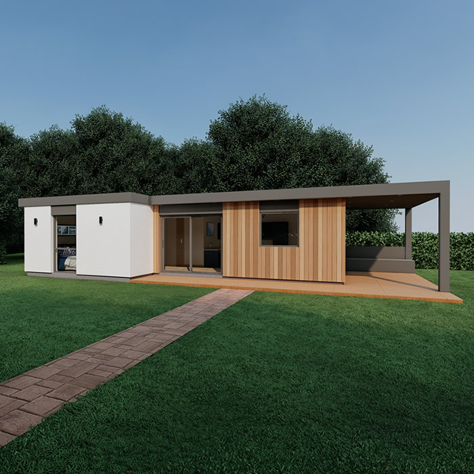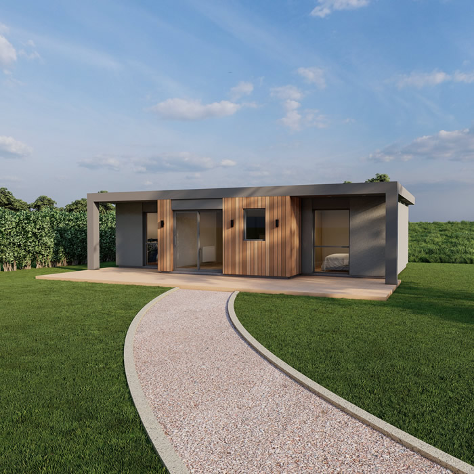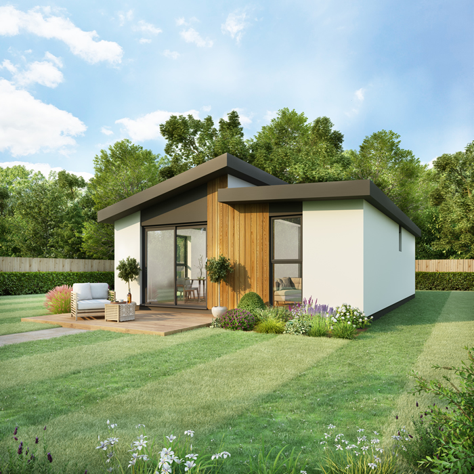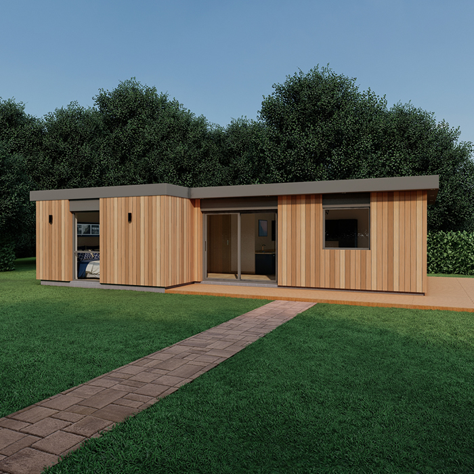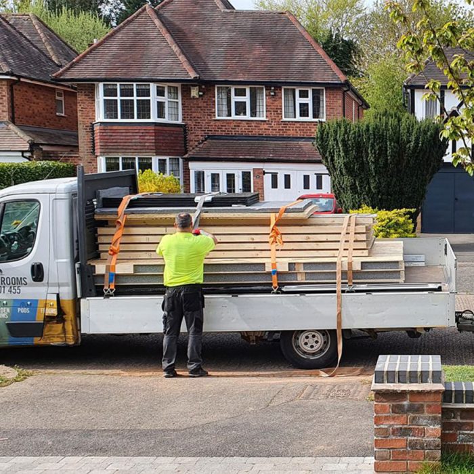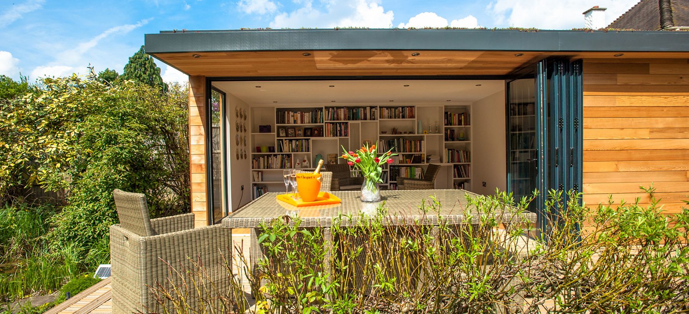Our granny annexes are one- or two-bedroom garden buildings set up as self-contained homes for family members. A typical layout includes an open-plan kitchen/living area, a shower room and either one double bedroom or two bedrooms, so the space can be used as a full-time home rather than just a garden room.
We build the annexes using pre-manufactured structural insulated panels (SIPs) for the walls, floor and roof. This gives a rigid structure with good insulation, which helps with heating costs and makes the annexe comfortable to live in through North East winters as well as in warmer months. The panels are made in our factory and then installed on prepared foundations at your property, which keeps time on site down compared with a traditional brick build.
Inside, annexes are finished with plasterboard walls ready to decorate, fitted kitchen units, a bathroom with shower, WC and basin, internal doors, flooring and electrics. You can choose options such as different exterior claddings, roof finishes, heating systems and decking so the annexe fits the look of your house and garden.
We install annexes across the North East and can also supply flat-pack annexe kits for a main contractor to put up on site if you prefer that route.


