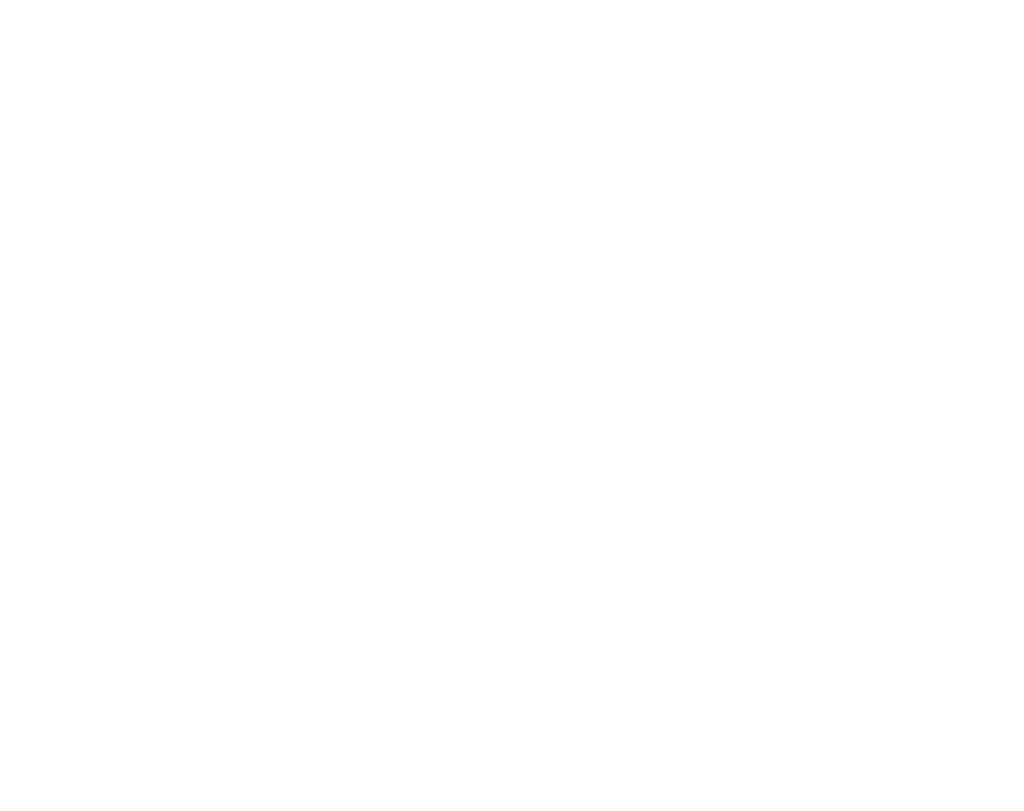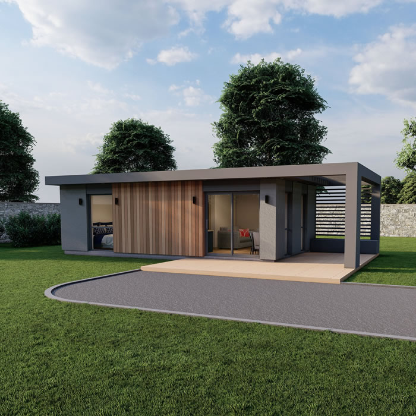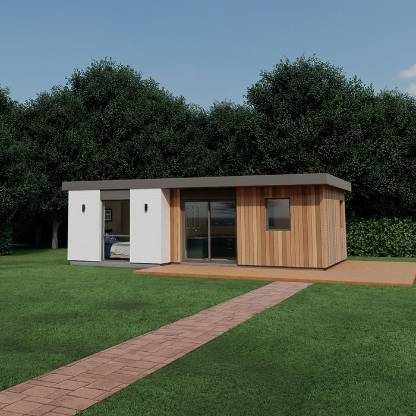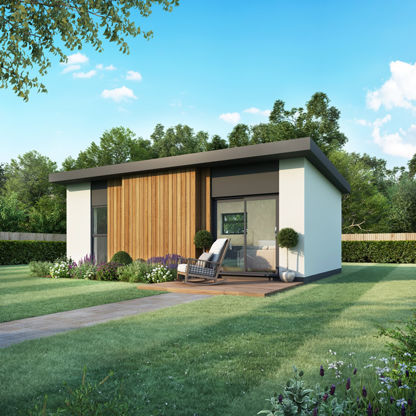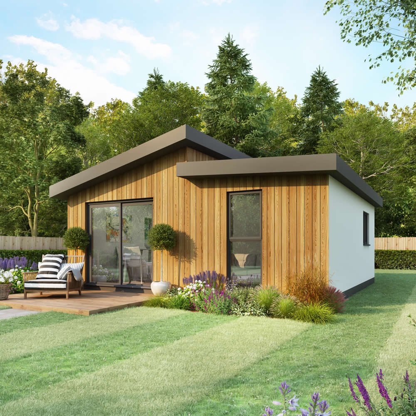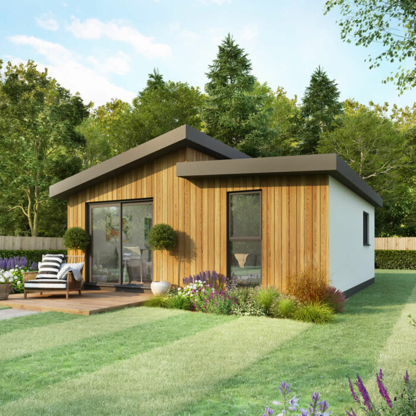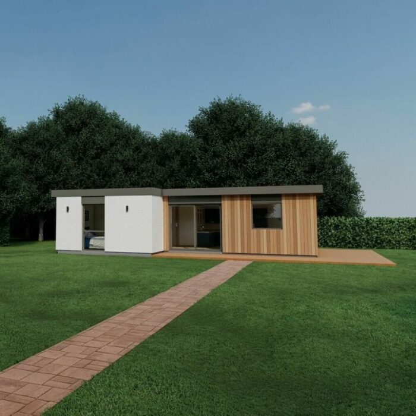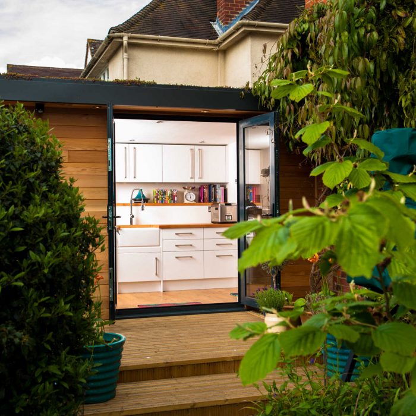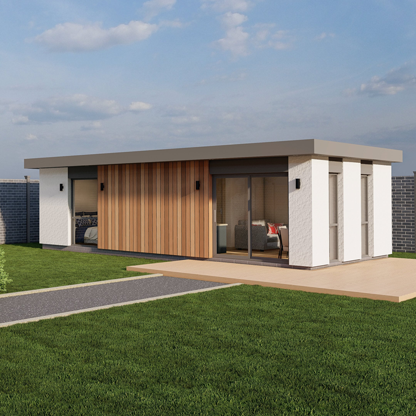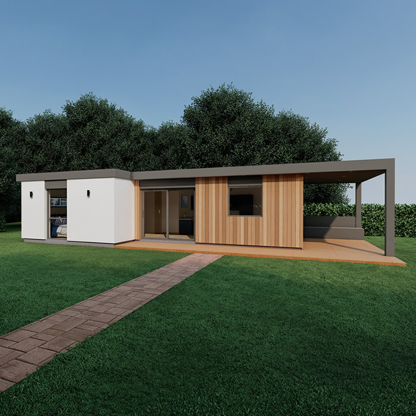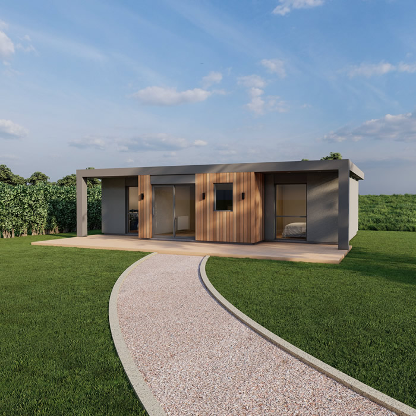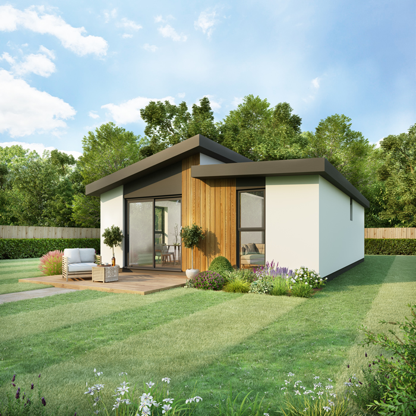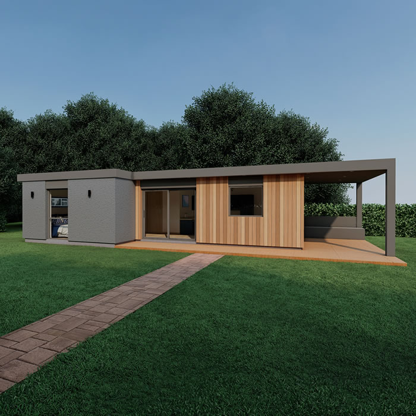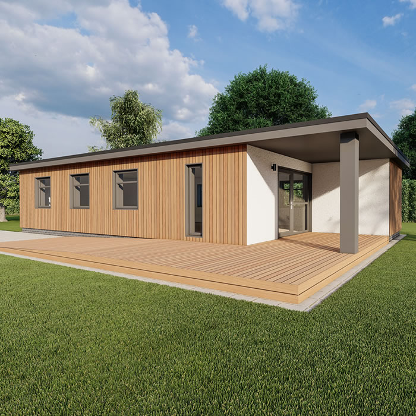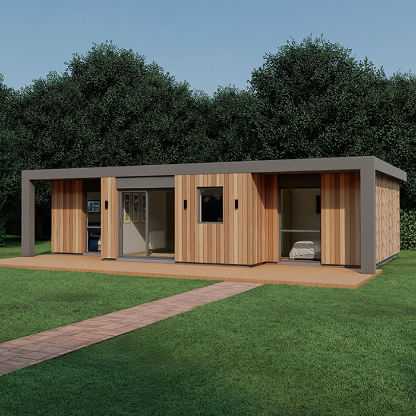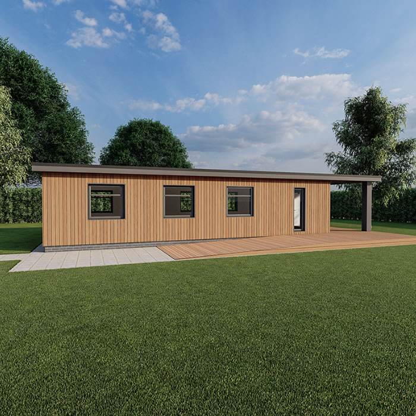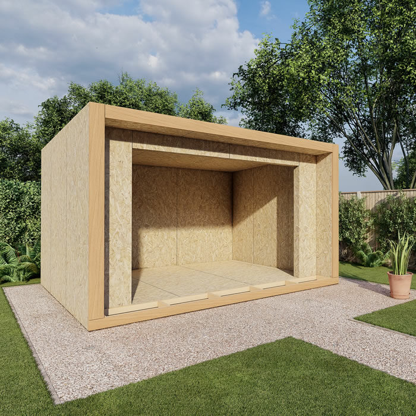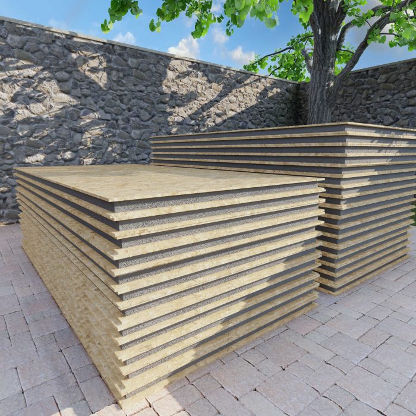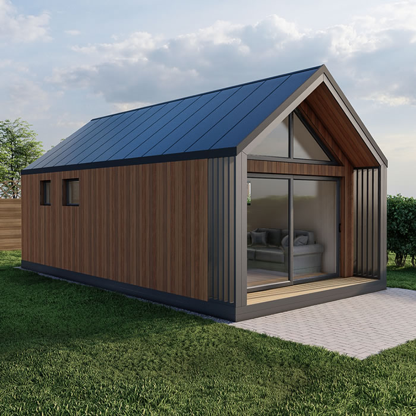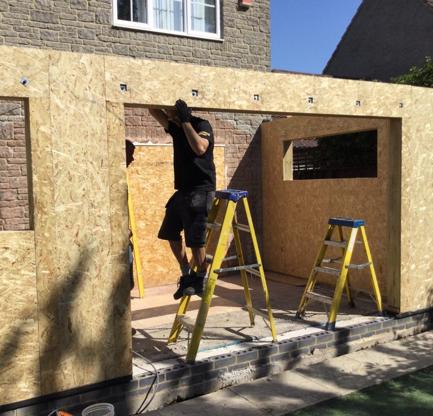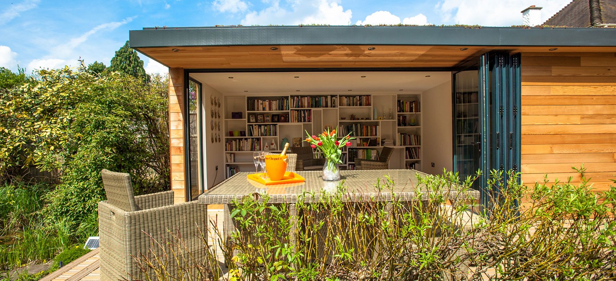We offer a complete service, which includes groundworks^, full structural calculations, Certificate of Lawfulness* or Householder Planning Permission, installation and finishing, based on one of our four annexe models.
We take a parallel approach to gaining planning permission for annexes. We can apply for both Householder Planning Permission and a Certificate of Lawfulness under The Caravan Act: an approach that offers the strongest prospect of achieving planning permission.
Throughout your project, every stage will be managed by our experienced team, from discussing your requirements and suitable annexe models through to manufacturing at our purpose-built facility and installation and finishing on site.
Attention to detail, professionalism and customer service are at the heart of every project we deliver and we’re proud of our reputation for designing, manufacturing and installing stunning annexes built with SIPs.
On every one of our projects our work is carried out in accordance with Health and Safety Executive guidance and regulations for construction. All four of our annexe models can be adapted for different needs and optional extras can be specified.
^Groundworks up to 10m from the edge of the building. Additional distance priced separately.
If surveys and/or additional reports are required, these will be charged for in addition to our standard service.
